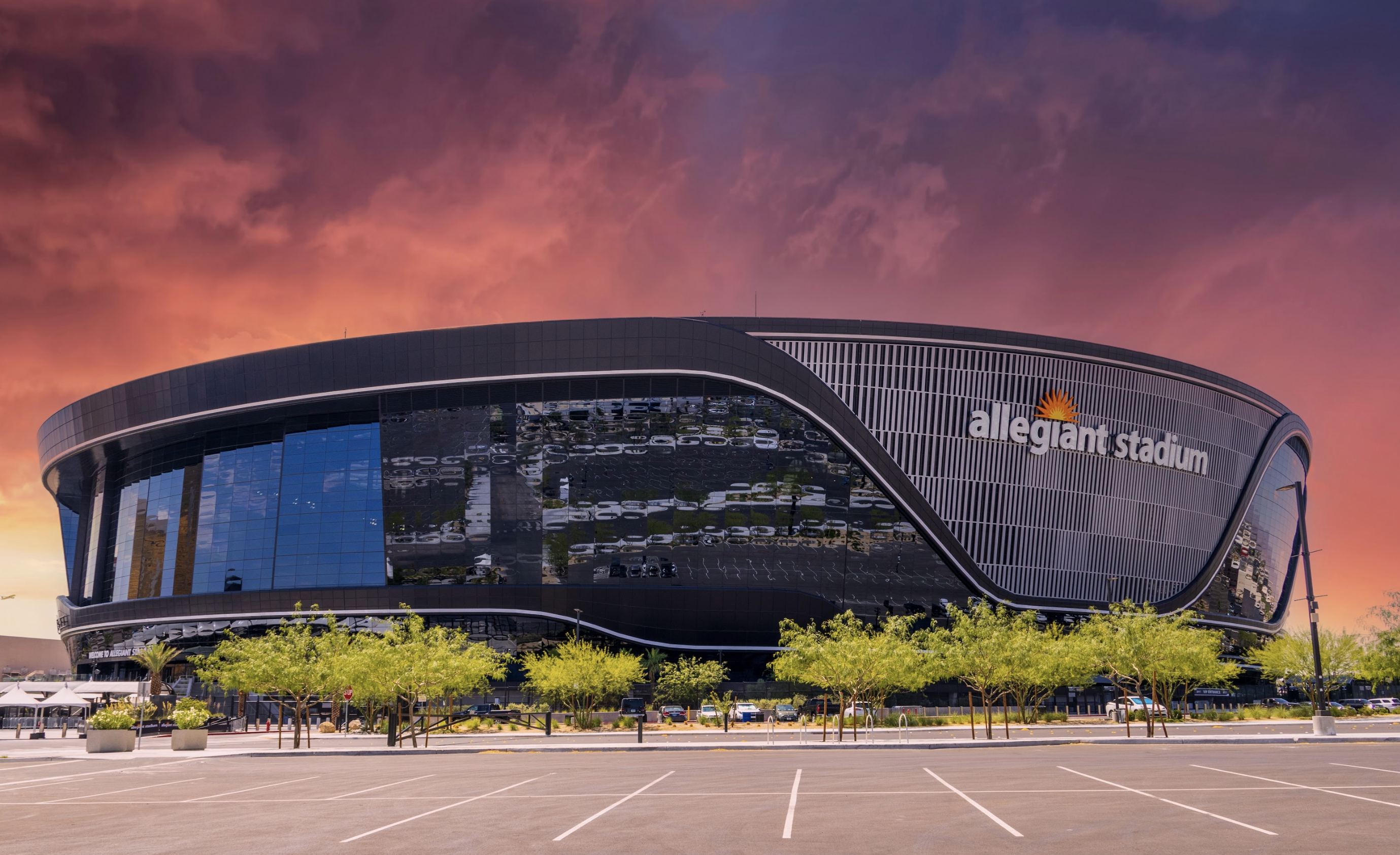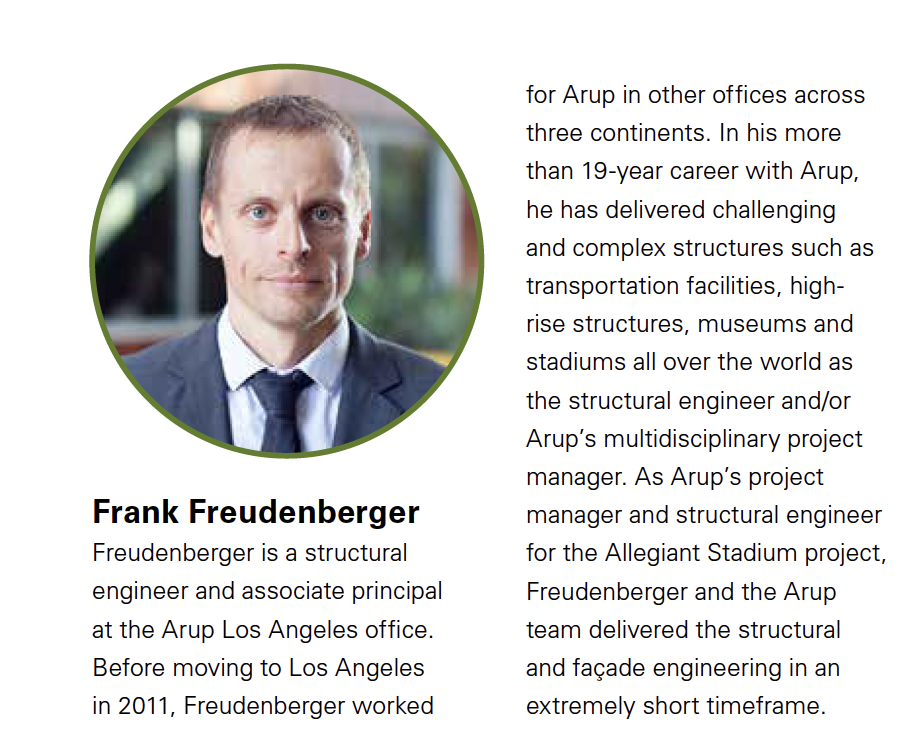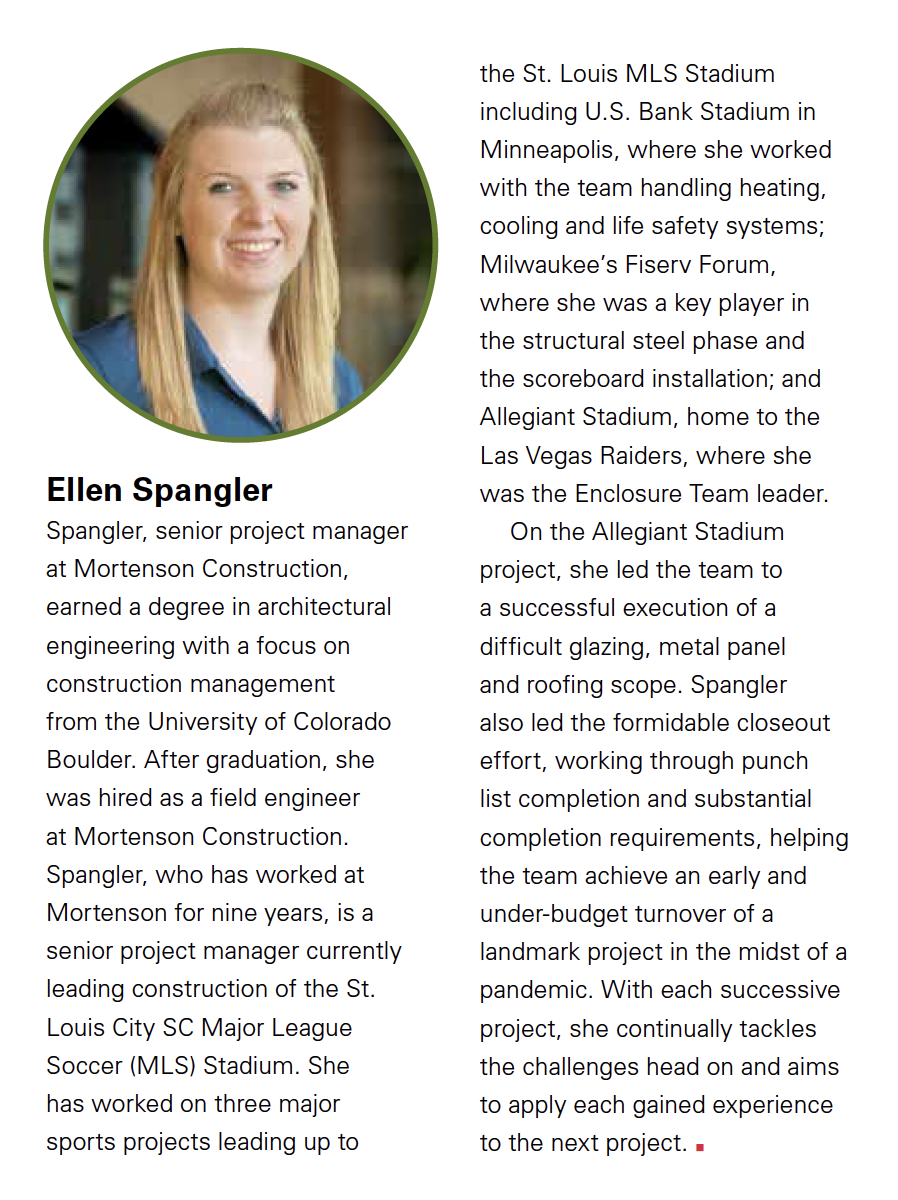
 Thousands of Las Vegas Raiders football fans packed the sold-out Allegiant Stadium in Las Vegas on September 21, 2020, for the first game at the team’s new $2 billion stadium. The air hummed with excitement and energy inside the 1.75-million-square-foot, 65,000-seat domed behemoth, which boasts one of the largest cable net roofing structures in North America. The 7-acre ethylene tetrafluoroethylene (ETFE) roof is suspended 195 feet by stainless-steel cables, and the stadium’s four 50-foot wide glass-and-steel doors gives fans a sweeping view of the Las Vegas strip.
Thousands of Las Vegas Raiders football fans packed the sold-out Allegiant Stadium in Las Vegas on September 21, 2020, for the first game at the team’s new $2 billion stadium. The air hummed with excitement and energy inside the 1.75-million-square-foot, 65,000-seat domed behemoth, which boasts one of the largest cable net roofing structures in North America. The 7-acre ethylene tetrafluoroethylene (ETFE) roof is suspended 195 feet by stainless-steel cables, and the stadium’s four 50-foot wide glass-and-steel doors gives fans a sweeping view of the Las Vegas strip.
The 2023 Paul Zia Distinguished Lecture on the design and construction of the Allegiant Stadium in Las Vegas discussed the challenges and successes of the stadium’s aggressive project schedule — less than three years from start to completion throughout the peak of the pandemic.
Now in its 22nd year, the Paul Zia Distinguished Lecture Series was established in 2002 to showcase some of the world’s most exciting and challenging projects and the engineers who work to make them happen. The lecture series honors Professor Emeritus Paul Zia, a former professor and department head of CCEE and a structural engineer who was eminent in research, professional society leadership and practice. For more than 50 years, he was engaged in teaching, research and consulting in many areas of concrete materials, reinforced and prestressed concrete structures, and construction. He advised more than 60 master’s and doctoral students.
“This lecture series serves as a tremendous legacy to Dr. Zia. He and his legacy have meant so much to this department, college and university,” said NC State College of Engineering Dean Jim Pfaendtner.
At this year’s lecture, Frank Freudenberger, a structural engineer and associate principal at the Arup Los Angeles office, and Ellen Spangler, senior project manager at Mortenson Construction, discussed the efforts behind the fastest-designed and constructed U.S. football stadium of its size.
To meet the accelerated schedule, the firms worked in parallel, with overlapping design, permitting and construction. The Raiders required the capacity to be able to expand from 65,000 to 72,000 to host the Super Bowl in 2024, the stadium had to be fully enclosed to allow climate control, and there had to be large doors that provided a full view of the Las Vegas strip. The playing surface had to be natural grass turf with a retractable field (one of only two in the U.S.), which meant that there had to be a door wide enough to allow the 160-foot-wide field to be moved in and out of the stadium. This opening occurred under the seating for the entire end zone of the stadium.
The firms utilized design repetition with a pan-joist floor and limited number of connection types, selected the most-balanced seismic force resisting system (SFRS), embraced parametric modeling and automation, and took advantage of structural separation.
The general structural arrangement included a cable truss and ETFE roof, which has a high corrosion resistance and strength over a wide temperature range; a cantilever steel canopy and compression ring; a steel vessel; a steel bowl; cast in-place concrete bowl and retaining wall; precast concrete bowl; steel field tray and piled foundations.
“We decided to have the first two levels of the building be constructed in cast-in-place concrete because that would give us time for our steel detailing and procurement,” Spangler said. “Once we got to our main Concourse level, which is the level most folks walk in on at Allegiant, we switched to an all-steel structure, and the steel superstructure was the last permit package.”


